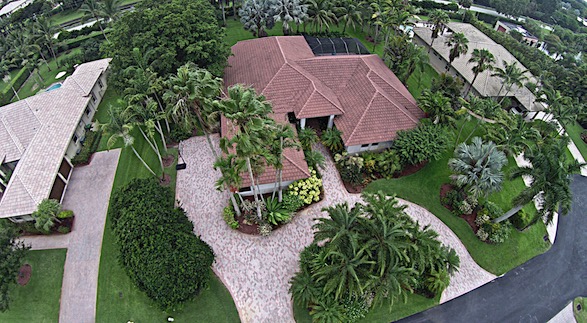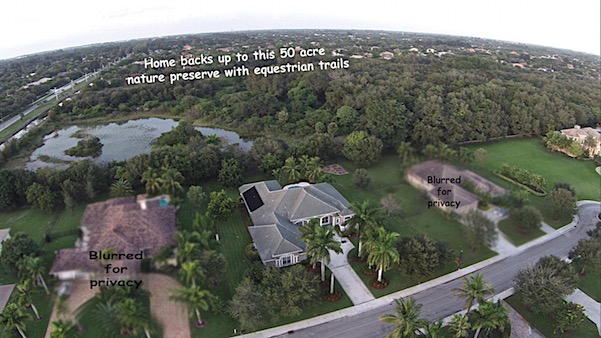January 2015
Crystal Grove - For Sale $659,000
15/01/15 11:27 Filed in: Crystal Gove Estates

Crystal Grove Estates - $659,000
5br - 3.5 baths
Home Tour Link (View Hi-def photo’s ~ video ~ floor plan)
This 5br/3.5bath home is located in the gated acreage community of Crystal Grove..
The home offers 5 true and very spacious bedrooms as can be seen in the floor plan as found in the TOUR link...
Custom kitchen features granite counters, wall oven, stainless appliances, cooks center island and a huge walk-in pantry.
The master bedroom is over 250 sq.ft. in size and offers two walk-in closets and open view and access to the pool/patio area. The master bath has a huge Roman Tub, separate walk-in shower, dual vanity sinks, separate make-up area and privacy toilet/bidet.
Outside screened patio is over 60' in length and is host to a 15x30 pool and also 22' covered patio area.
The lot size is 35,000 sq.ft. and is lushly landscaped in both front and rear.
The home features a 3-car side entry garage, circular pavered driveway and a covered foyer entry.
Hicks Estates - For Sale $1,095,000
15/01/15 10:52 Filed in: Hicks Estates

Hicks Estates $1,095,000
6-br/4-bath/3-car garage
Home Tour Link (View Hi-def photo’s ~ video ~ floor plan)
This custom built home is located in a private gated acreage community of Davie. The community consist of 10 home sites, of which there are 9 homes and 1 vacant acre lot. It is surrounded by equestrian trails and bordered by a 165 acre nature preserve.
The home was custom built in 2003 and features storm ready Impact glass, hand select marble floors, a new gas cook top, gas water heater and gas dryer. The entire kitchen appliance package was upgraded in November 2014 with all new stainless steel dishwasher, microwave, refrigerator and gas cooktop!
In addition to the new appliances, the kitchen features granite counters, fine wood cabinetry, extra outlets on the back splash and a huge walk-in pantry,with an optional second pantry/storage just adjacent to kitchen/dining area.
The home offers a 3-way split bedroom floor plan which can be found in the Home Tour Link above.. The master bedroom takes the entire right wing of the home and offers dual walk-in closets, stunning master bath with huge roman tub and separate shower and dual vanity/sink areas.
Bedroom 5 is multipurpose, it is 15’4” x 13’0” and originally designed as a playroom with open access to a 17x14 covered patio area. It does offer a full closet and is adjacent to a full bath, but the layout is so inviting for a media room, game room, etc.
Exquisite lighting fixtures, window treatments, molding and more compliment the elegant look and feel of this home.
The three car side entry garage is virtually the equivalent of a 4 car garage as it is nearly 35’ wide and 30’deep compared to the standard 20’ deep garage. Thus larger vehicles, trailers and boats easily fit.
For hi-def photo’s, floor plan, video tour and more please click on the image above or the Home Tour Link.